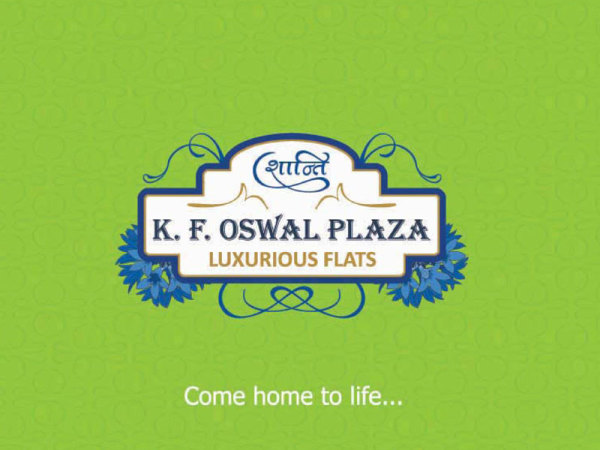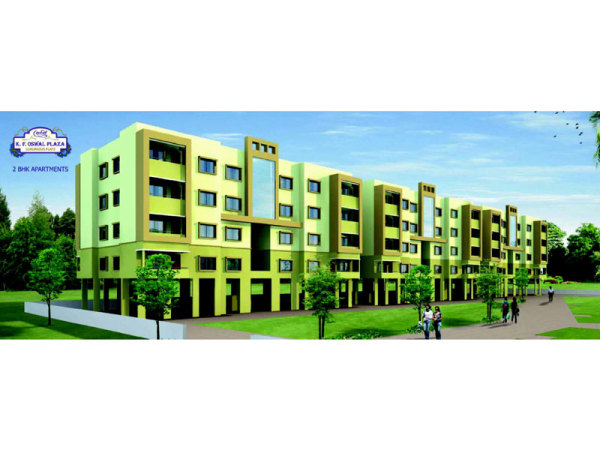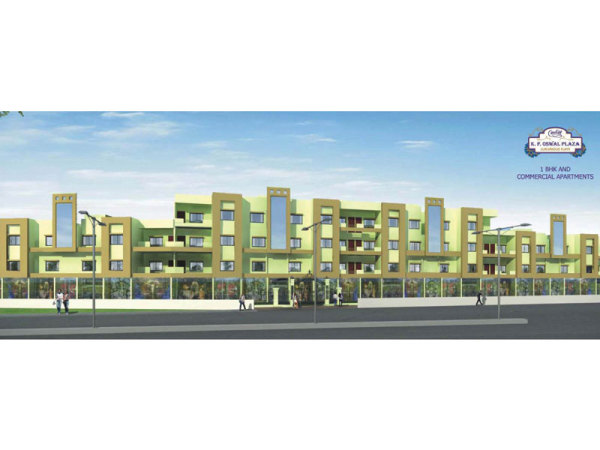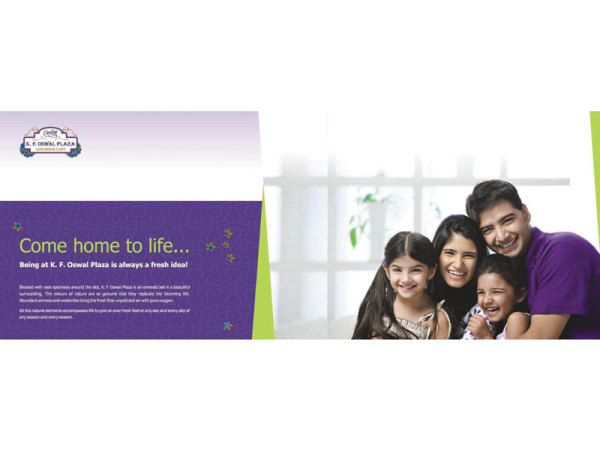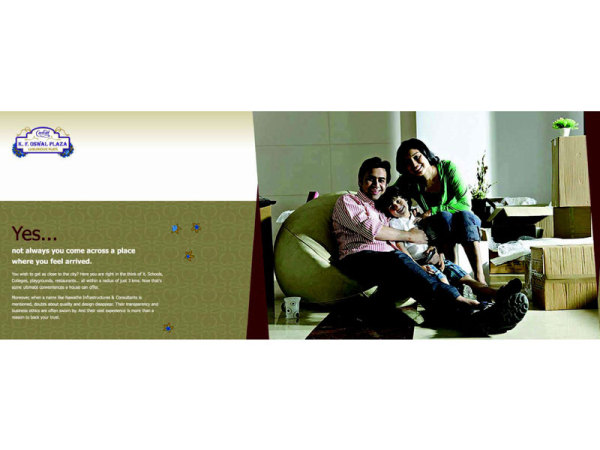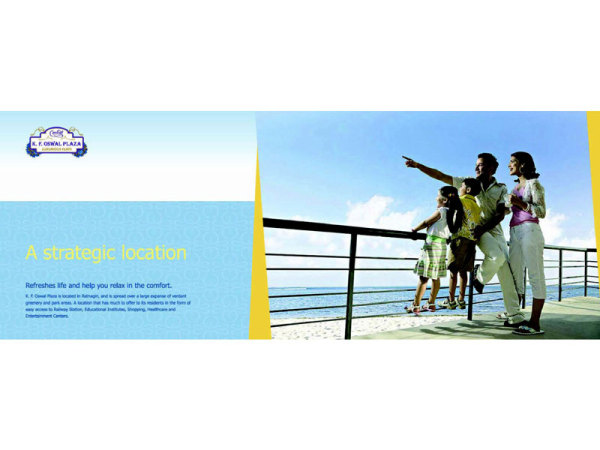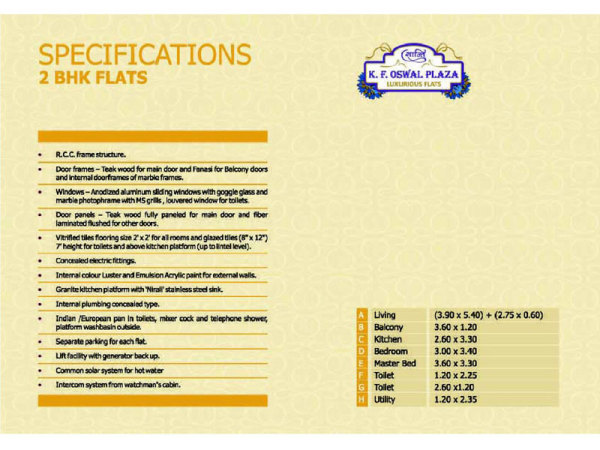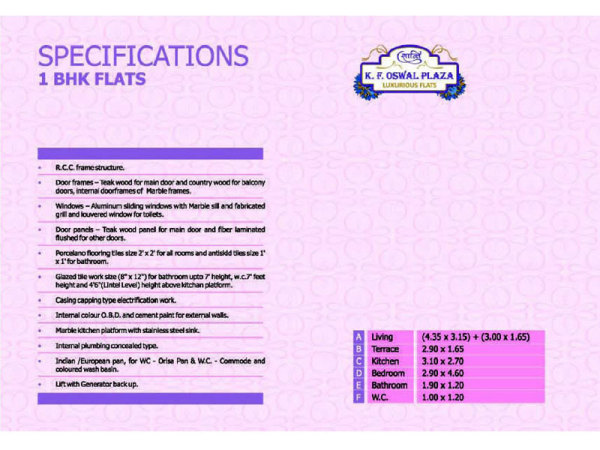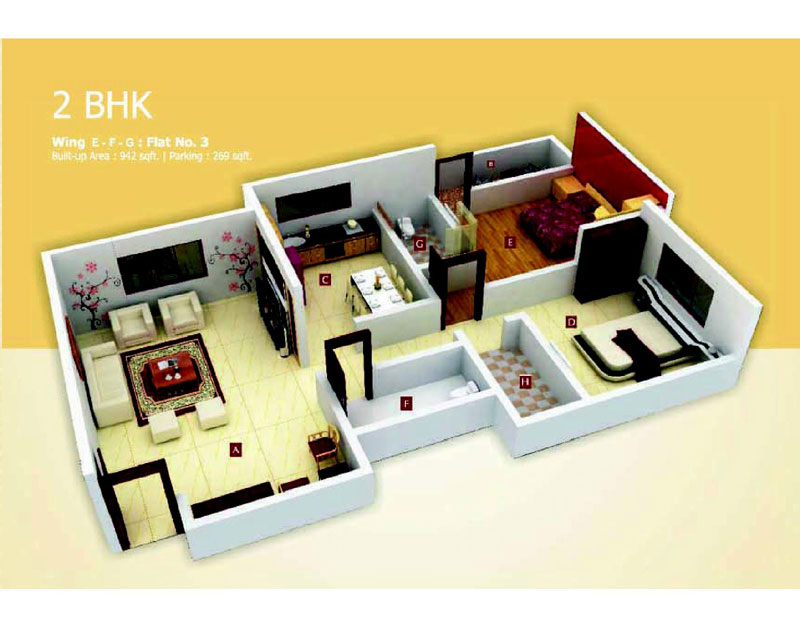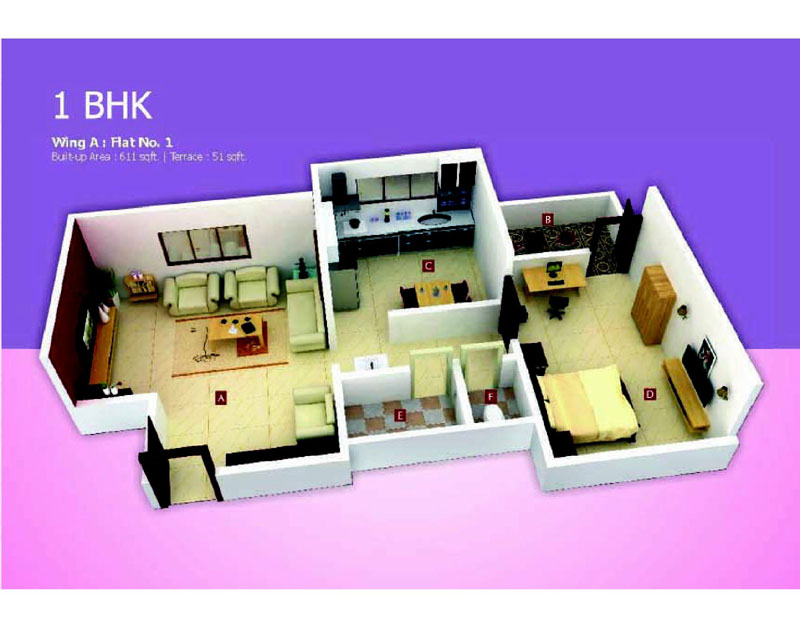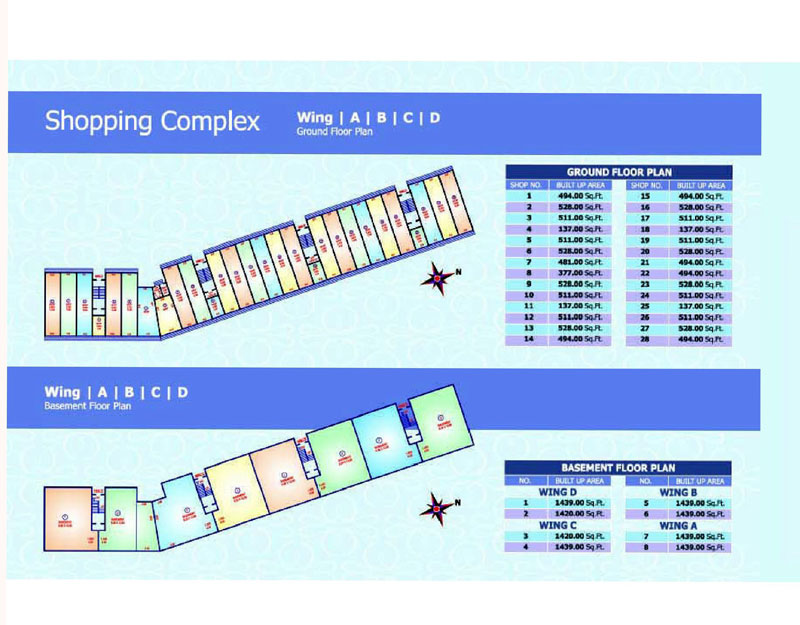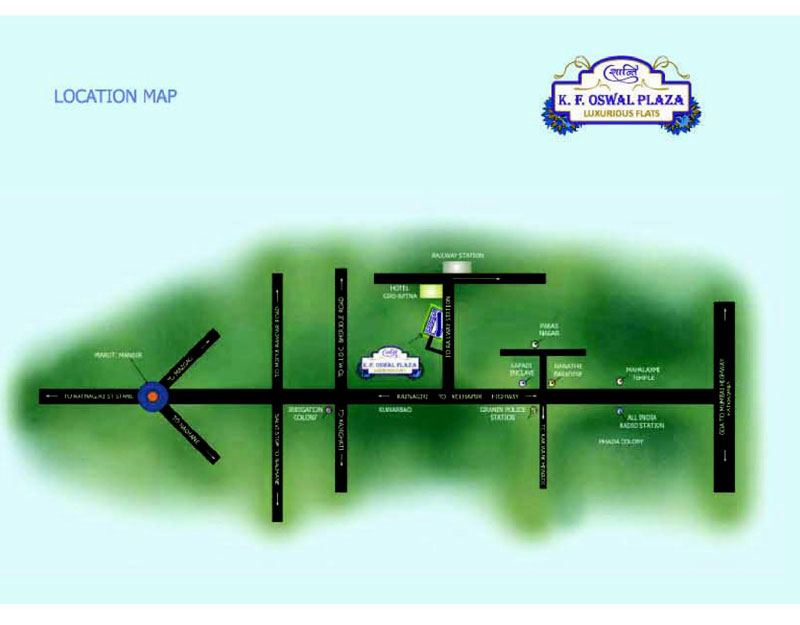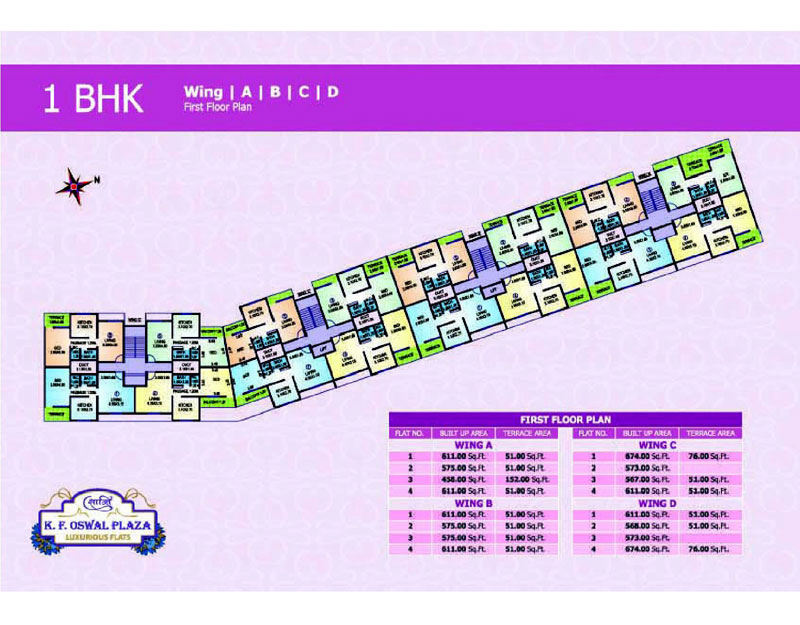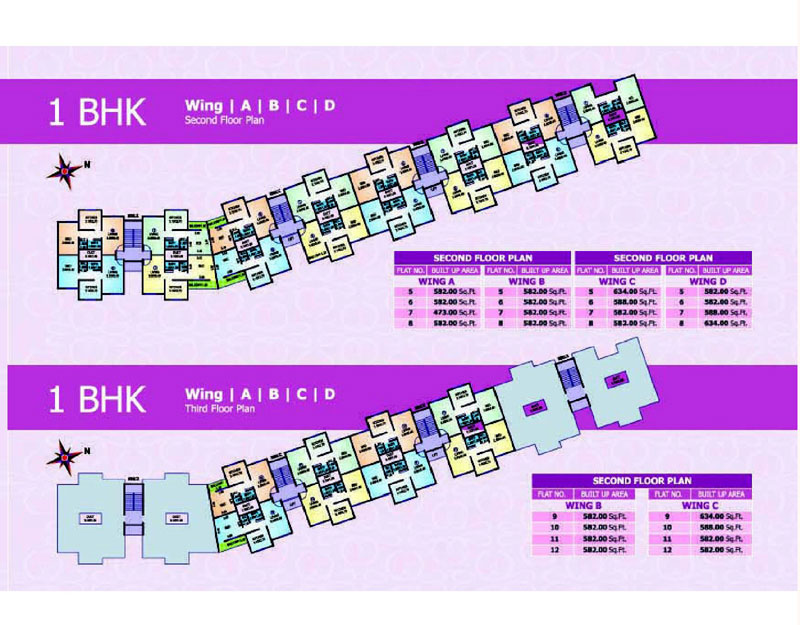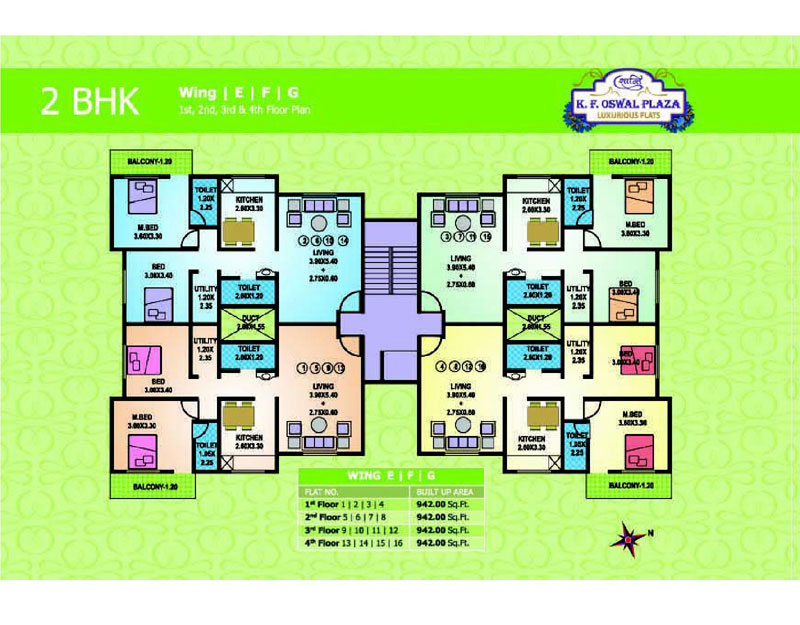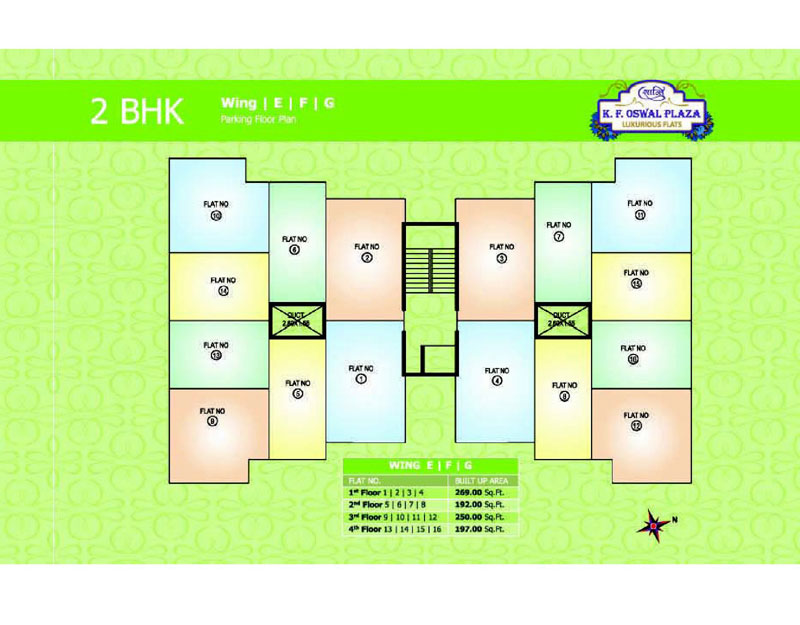Shanti-KF Oswal Plaza
Come Home to life…..
Being at K.F. Oswal Plaza is always a fresh idea!
Blessed with vast openness around the site, K.F. Oswal Plaza is an emerald set in a beautiful surrounding. The colours of nature are so genuine that they replicate the blooming life. Abundant airiness and westerlies bring the fresh flow unpolluted air with pure oxygen.
All the natural elements encompasses life to give an ever fresh feel on any day and every day of any season and every season.
A Strategic location
Refreshes life and help you relax in the comfort.
K.F. Oswal plaza is located in Ratnagiri, and is spread over a large expanse of verdant greenery and park areas. A location that has much to offer to its residents in the form of easy access to Railway Station, Educational Institutes, Shopping, Healthcare and Entertainment Centers.
Specifications
- R.C.C frame structure
- Doorframes- Teak wood for main door and country wood for balcony doors, internal doorframes of Marble frames
- Windows-Aluminum sliding windows with marble still and fabricated grill and louvered window for toilets.
- Door panels- Teak wood panel for main door and fiber laminated flushed for other doors.
- Porcelano flooring tiles size 2’x2’ for all rooms and antiskld tiles size 1’x1’ for bathroom.
- Glazed tile work size (8” x 12”) for bathroom upto 7” height, w.c.7” feet height and 4’6” (Lintel Level) height above kitchen platform.
- Casing capping type electrification work.
- Internal colour O.B.D and cement paint for external walls.
- Marble kitchen platform with stainless steel sink.
- Internal Plumbing concealed type.
- Indian/Europian pan,for WC-Orisa pan & W.C.- Commode and coloured wash basin
- Lift with Generator backup.
- R.C.C frame structure.
- Door frames- Teak wood for main door and Fanasi for Balcony doors and internal doorframes of marble frames.
- Windows- Anodized aluminum sliding windows with goggle glass and marble photo frame with MS grills, louvered window for toilets.
- Door panels- Teak wood fully paneled for main door and fiber laminated flushed for other doors.
- Vltrified tiles flooring size 2’ x 2’ for all rooms and glazed tiles(8” x 12”) 7” height for toilets and above kitchen platform (up to lintel level).
- Concealed electric fittings.
- Internal colour Luster and Emulsion Acrylic paint for external walls.
- Granlte kitchen platform with “Nirali” stainless steel sink.
- Internal plumbing concealed type.
- Indian/European pan in toilets, mixer cock and telephone shower, platform washable basine outside.
- Separate parking for each flat
- Lift facility with generator back up
- Common soalr system for host water
- Intercom system from watchman’s cabin.


